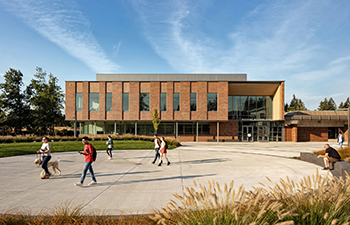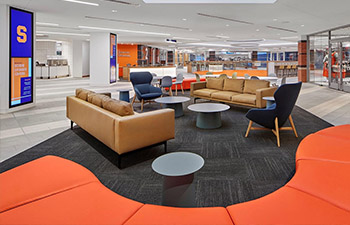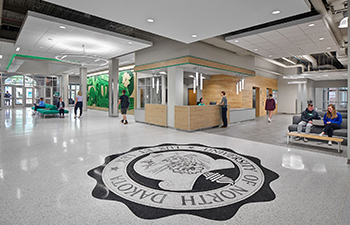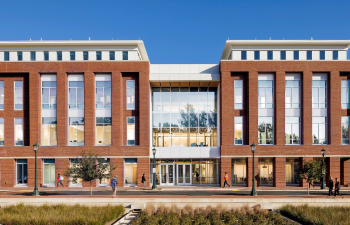The ACUI Facility Design Awards were created to encourage and recognize excellence in the design of student-centered facilities that support campus community building and student learning.
Awards may be given for four budget categories of new college union buildings, additions, renovations, restorations, outdoor environments, interior dining environments, interior or outdoor recreation environments, and interior redesign and refurbishing. The total cost of the building or individual environment is the determining factor: less than $25 million; $25 million–$35 million; $35 million–$55 million; more than $55 million. Another award may be given for a campus life project other than a college union regardless of the cost of construction.
ACUI is now accepting nominations for Facility Design Awards! Nominate by January 15!

PROJECT UNDER $25 MILLION
2023 Recipient: Opsis Architecture
Wacheno Welcome Center, Clackamas Community College
The Wacheno Welcome Center creates a welcoming front door to the campus and an inviting environment for students and support staff to connect. The “One Place” model promotes ease of access, academic support, and career pathways, while removing physical and psychological barriers. Directly connected to a refreshed Community Center, the combined resources invite engagement while seamlessly linking to the campus fabric. The $16.5 million renovation and new construction project was completed in August 2021.

$25 MILLION–$55 MILLION PROJECTS
2023 Recipient: Mackey Mitchell Architects, Ashley McGraw Architects
Hildegarde and J. Myer Schine Student Center, Syracuse University
Through many engagement opportunities and hundreds of interactions, the Schine Student Center renovation at Syracuse University had more influence from students than any building initiative in the university’s history. Their feedback was clear: the dark and outdated student center needed to be more accessible, open, and representative of them—a place where all students feel welcome and connected. Embracing the principles of Universal Design, student-centered design, and planning for diversity, equity, and inclusion, the Schine Student Center has been revived into a vibrant campus gateway. The $40 million renovation was completed in August 2021.

PROJECTS MORE THAN $55 MILLION
2023 Recipient: WTW Architects, JLG Architects
Memorial Union, University of North Dakota
With the goal to improve student life through thoughtful design, the University of North Dakota envisioned a new union. The 155,000-square-foot facility is located within the campus historic district. The design features a signature tower, serving as a landmark for visitors and students. The Memorial Union is a thriving a hub on campus, acting as a new welcome mat for the university and offering a place of community that did not previously exist. The $80 million new building project was completed in August 2021.

STUDENT LIFE PROJECTS OTHER THAN STUDENT CENTER
2023 Recipient: Duda|Paine Architects, VMDO Architects
Student Health & Wellness Center, University of Virginia
University of Virginia’s Student Health & Wellness Center serves a growing student population while introducing programs to promote wellness and preventative practices. The design encourages a sense of community with flexible areas for social interaction and individual contemplation. Interior finishes, lighting, furnishings and colors result in an environment more like home than traditional clinical spaces. The location allows students to easily engage with public programs on the building’s ground floor, including the pharmacy, multi-purpose space, teaching kitchen, and living room. The nearly $73 million new construction project was completed in August 2021.
